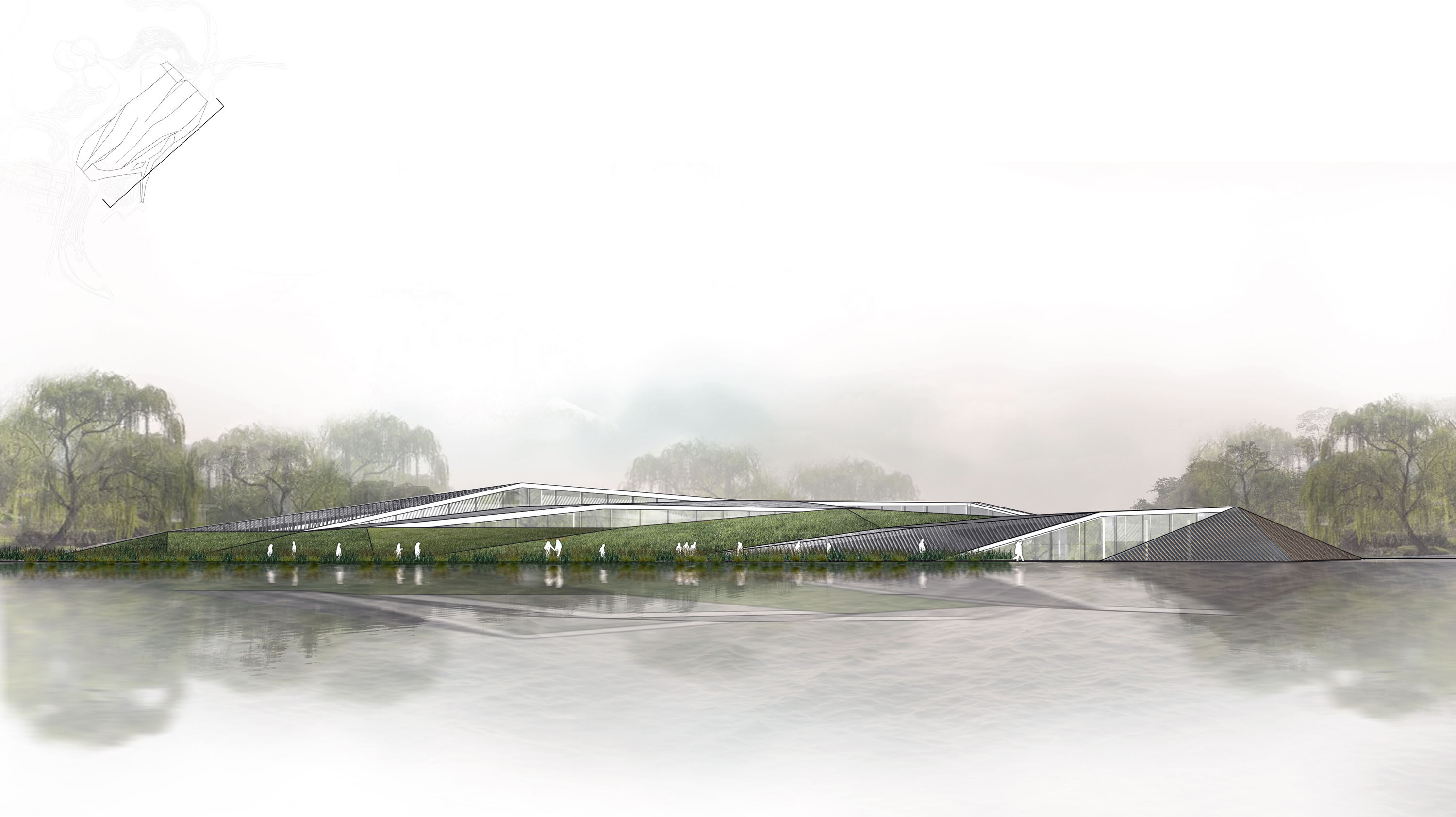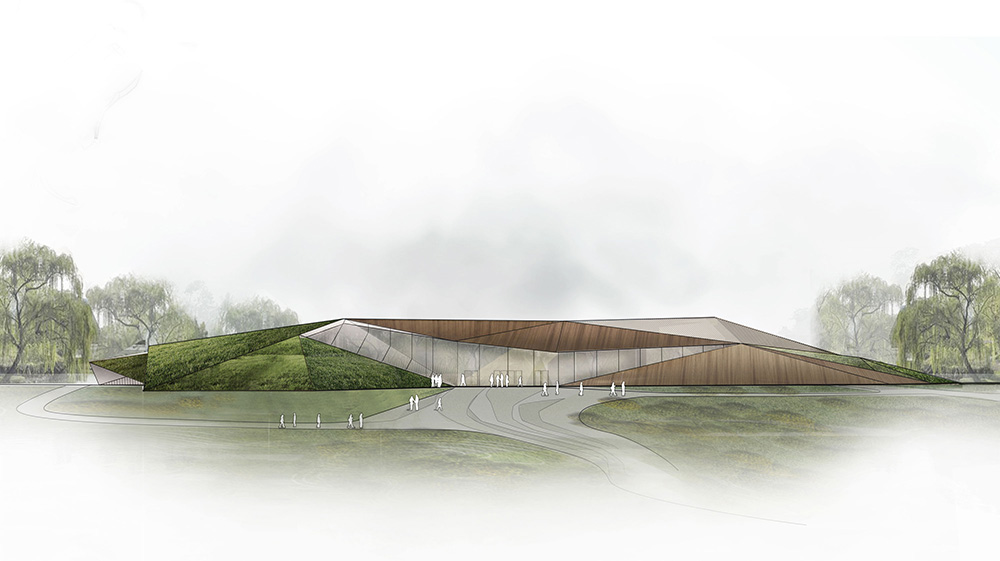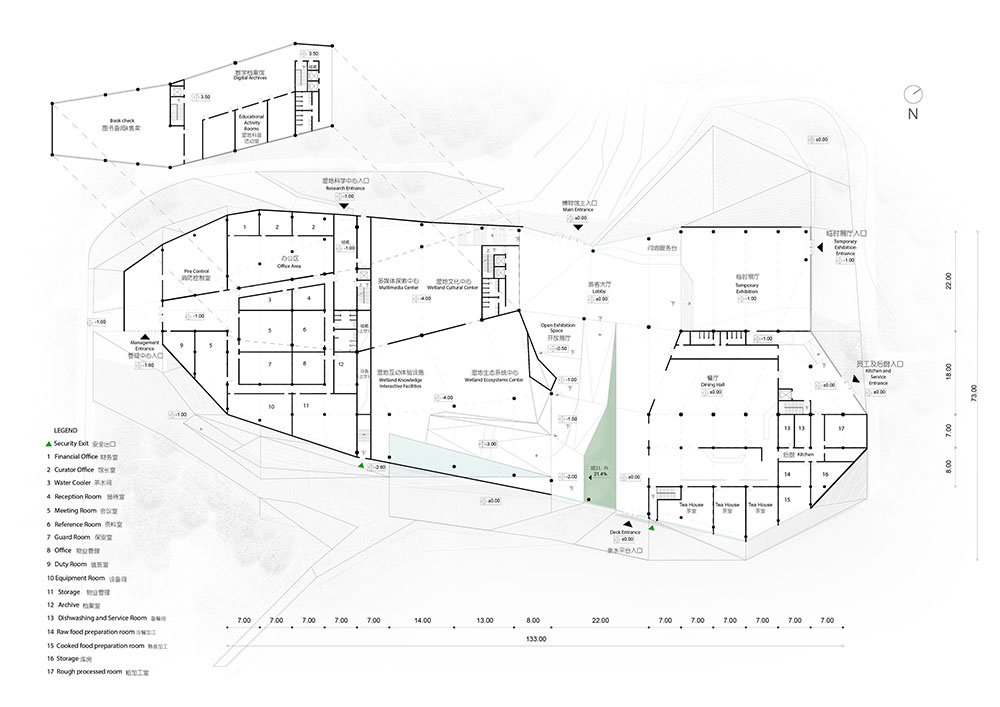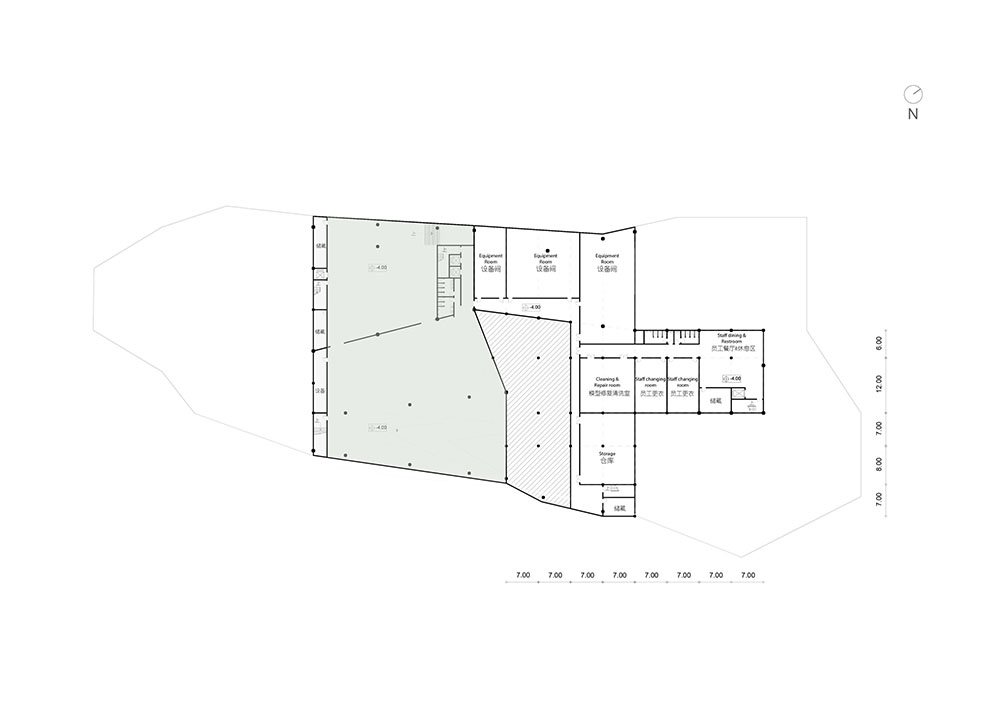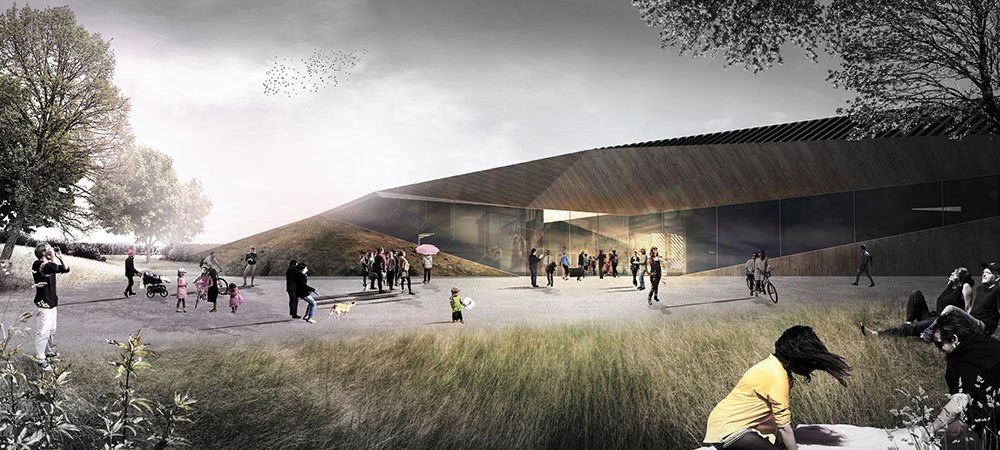Cuihu National Urban Wetland Park Museum
Wetland Museum, office and hospitality in Beijing, China
invited competition @ Plasma Studio - 2018

Partner in charge: Eva Castro, Chuan Wang
Project Manager: Pietro Scarpa
Architecture and Interior Design Team: Andrea Cadioli, Yunia Tang, Xiaoyu, Valentina Mancini, Vittoria Bellassai, Marco D’Ambrogio, Giulia Mariotti, Edoardo Nieri
Local Engineer: BAID Engineer, PMA Architects
Project Manager: Pietro Scarpa
Architecture and Interior Design Team: Andrea Cadioli, Yunia Tang, Xiaoyu, Valentina Mancini, Vittoria Bellassai, Marco D’Ambrogio, Giulia Mariotti, Edoardo Nieri
Local Engineer: BAID Engineer, PMA Architects
The Wetland Museum in Beijing is part of the cultural renovation of the Cuihu National Urban Wetland Park. In its 9400 sqm, it includes both research, touristic, management and exhibition areas for a mixed-use development.
Located on a site in between a stepped hill and the waterfront side of an artificial lake, part of the competition requirement is the integration of the natural environment in the design. Our architectural concept bridges the natural wetland terrain with the adjacent topography creating new artificial ground. The building partially sinks underground to both reduce the visual impact on the landscape and better adapt the different internal functions and users to circulate in the building. Through an organization of multiple stepped floorplates, the circulation works as a single trajectory of paths that wind its way through the entire exhibition space and retail areas.
Located on a site in between a stepped hill and the waterfront side of an artificial lake, part of the competition requirement is the integration of the natural environment in the design. Our architectural concept bridges the natural wetland terrain with the adjacent topography creating new artificial ground. The building partially sinks underground to both reduce the visual impact on the landscape and better adapt the different internal functions and users to circulate in the building. Through an organization of multiple stepped floorplates, the circulation works as a single trajectory of paths that wind its way through the entire exhibition space and retail areas.
Project selected to the second phase competition, status undisclosed at today.


