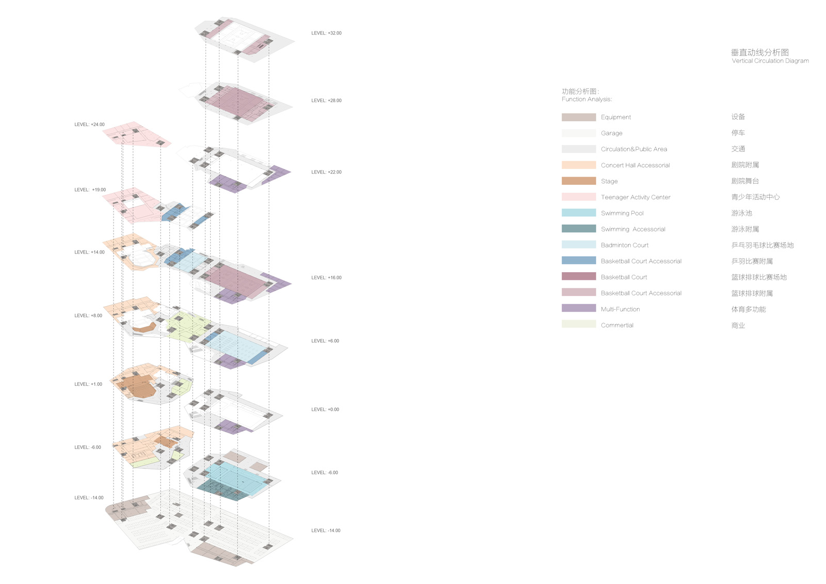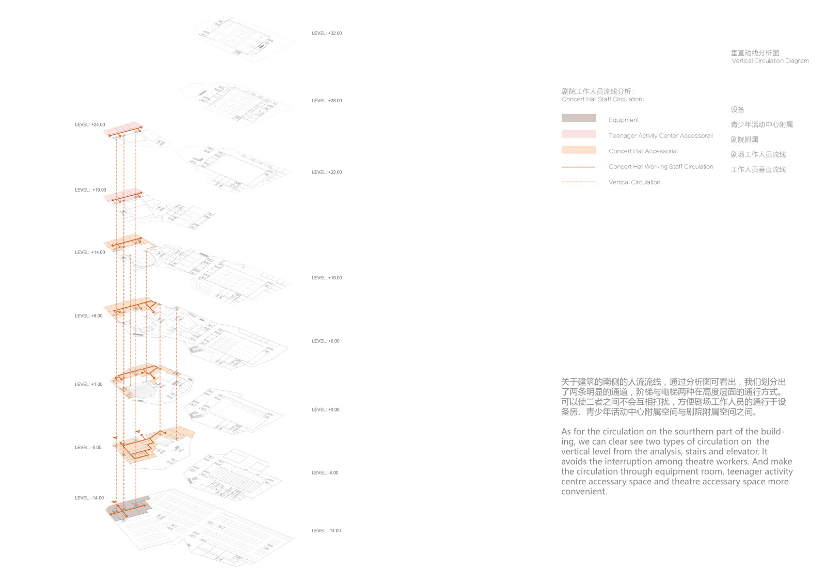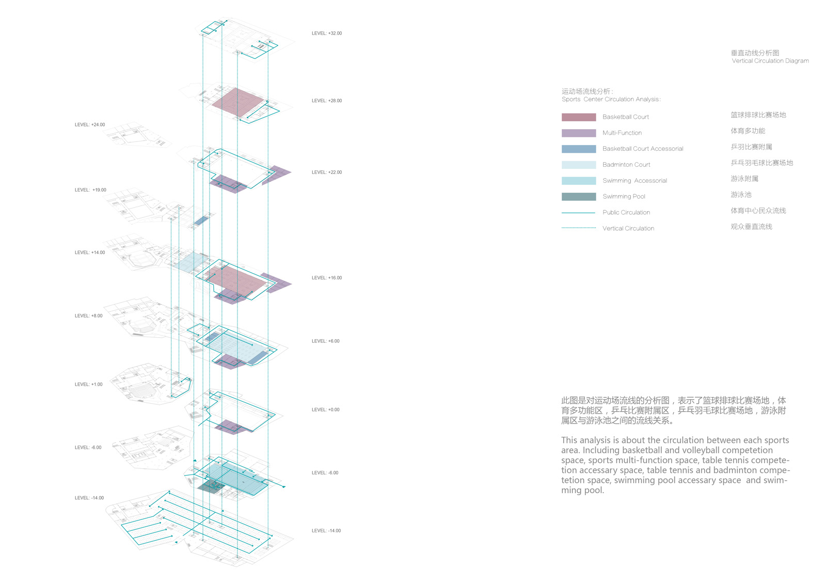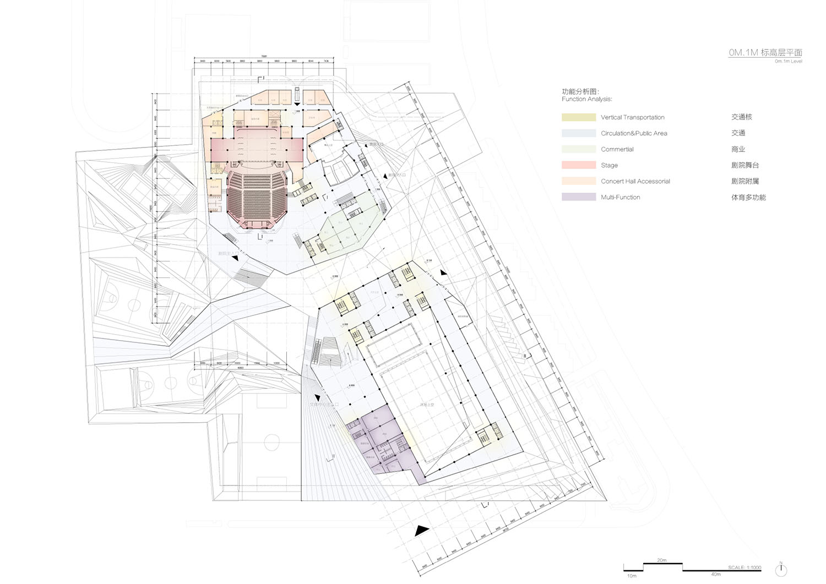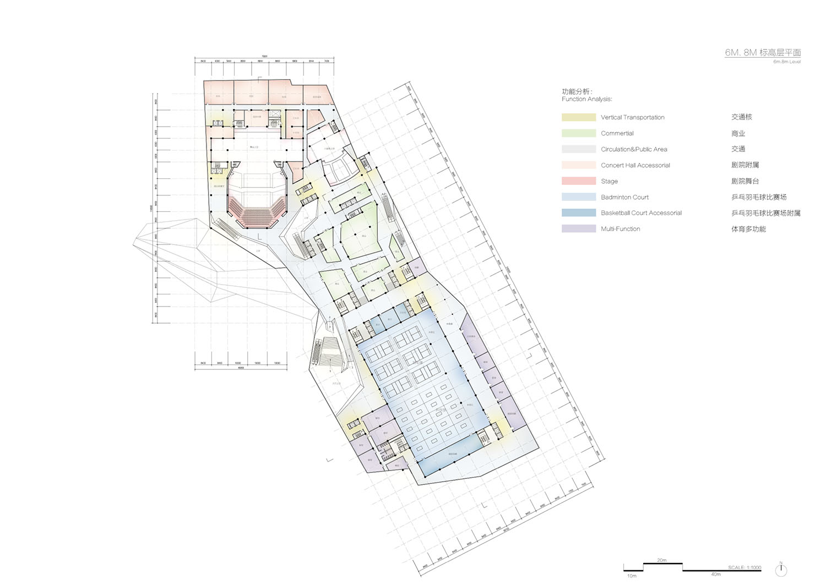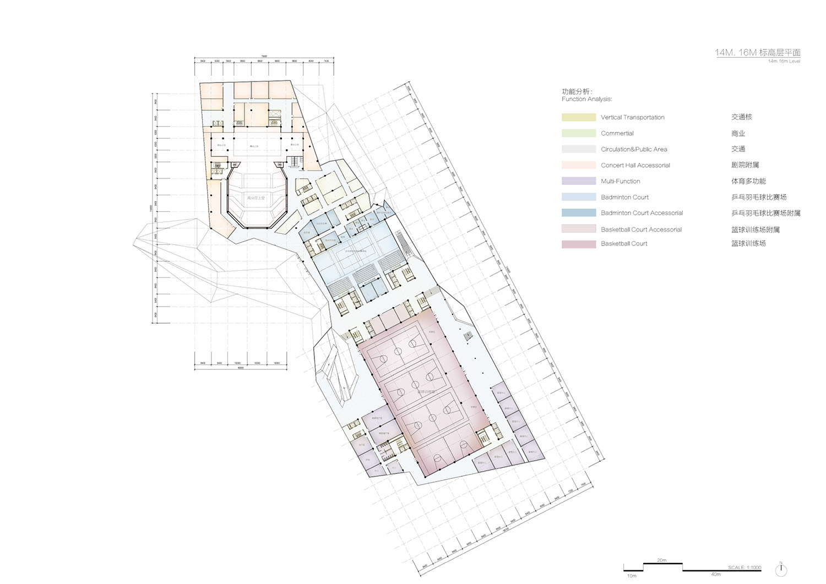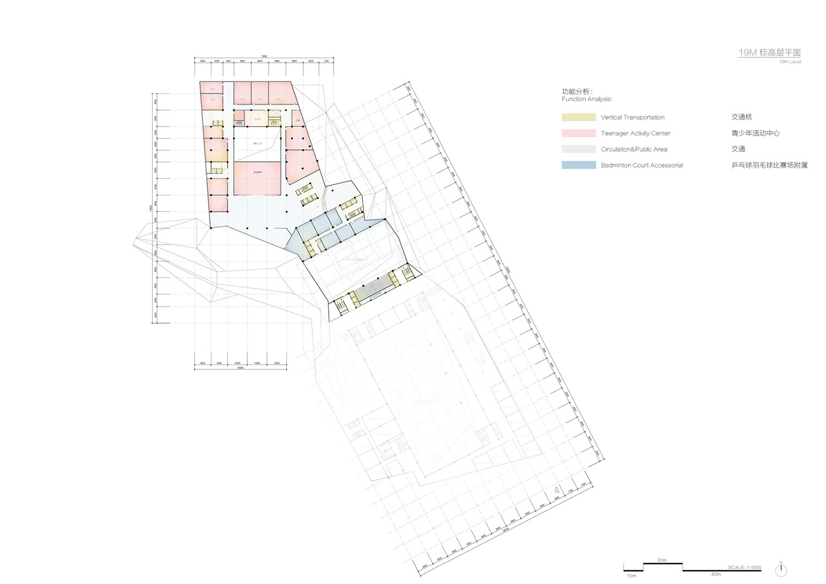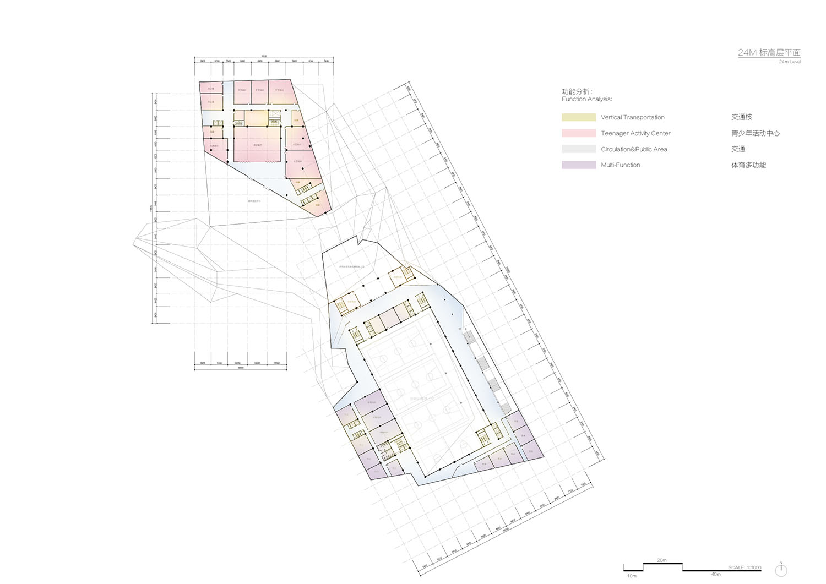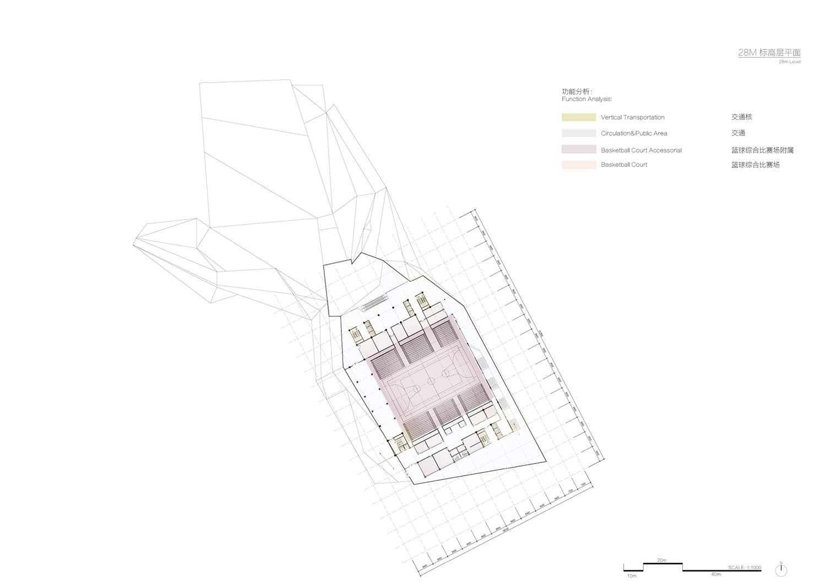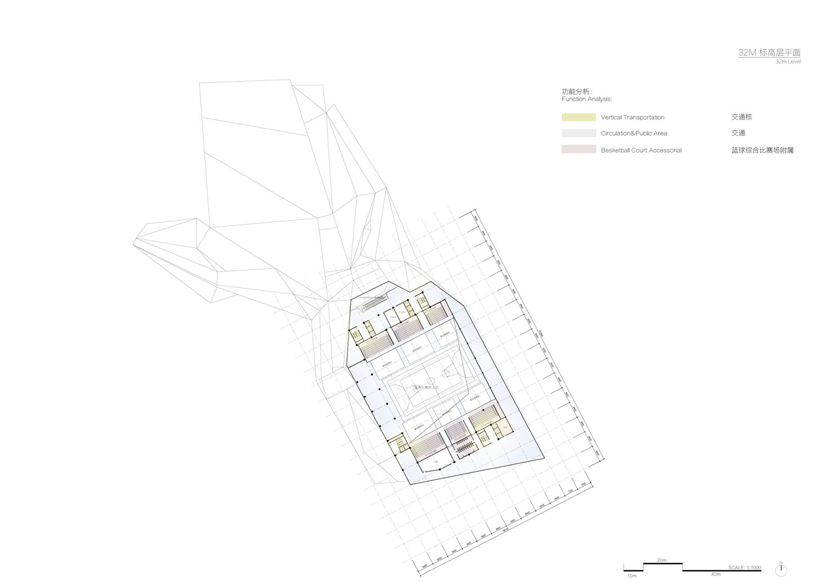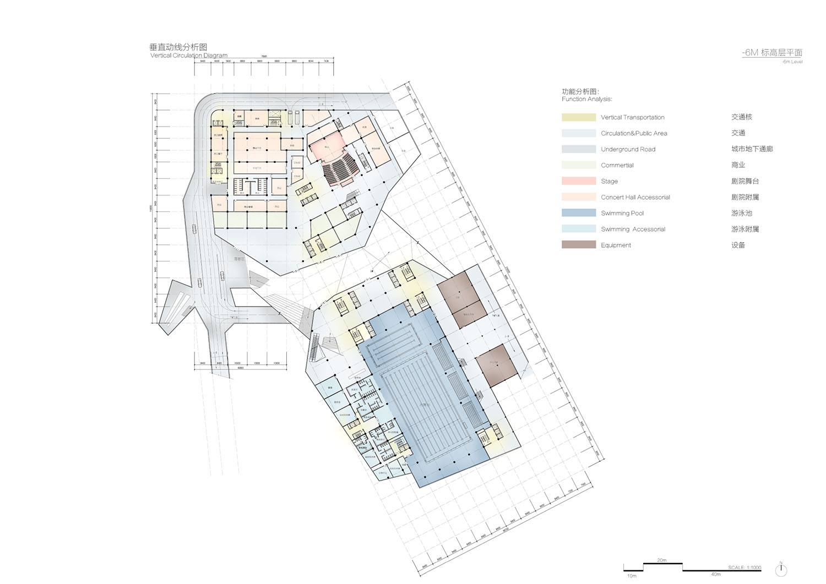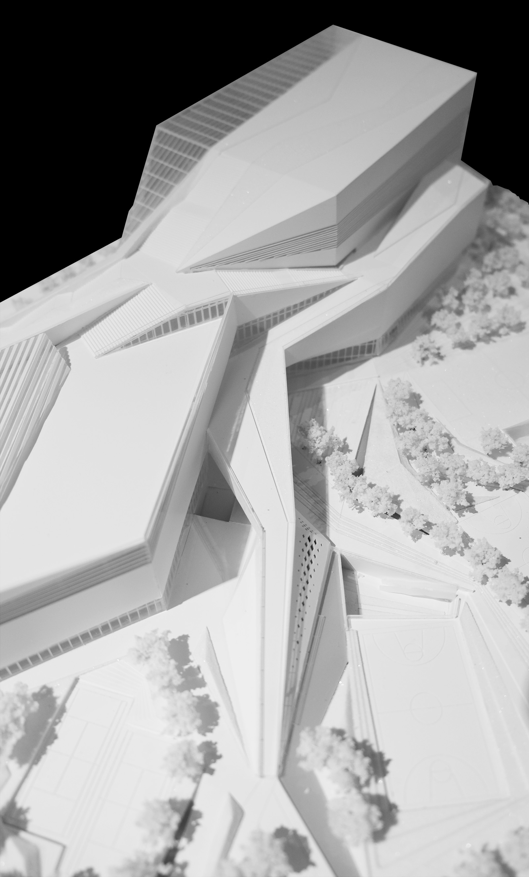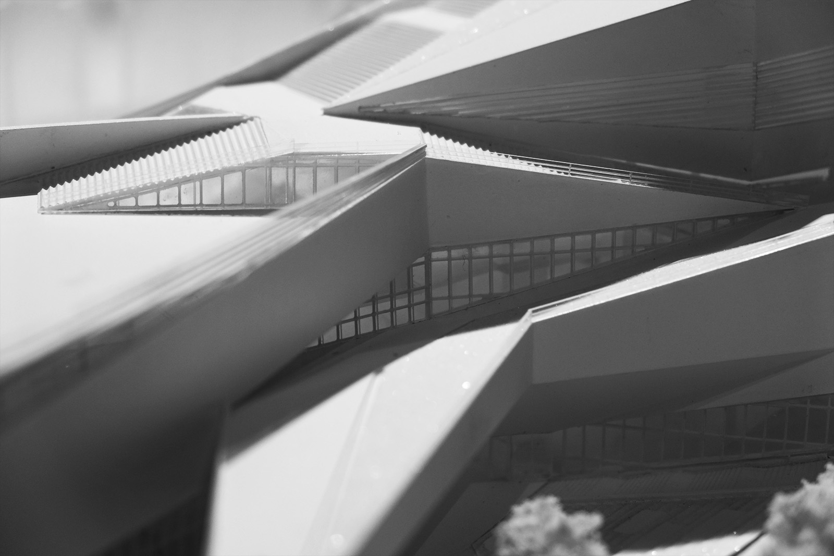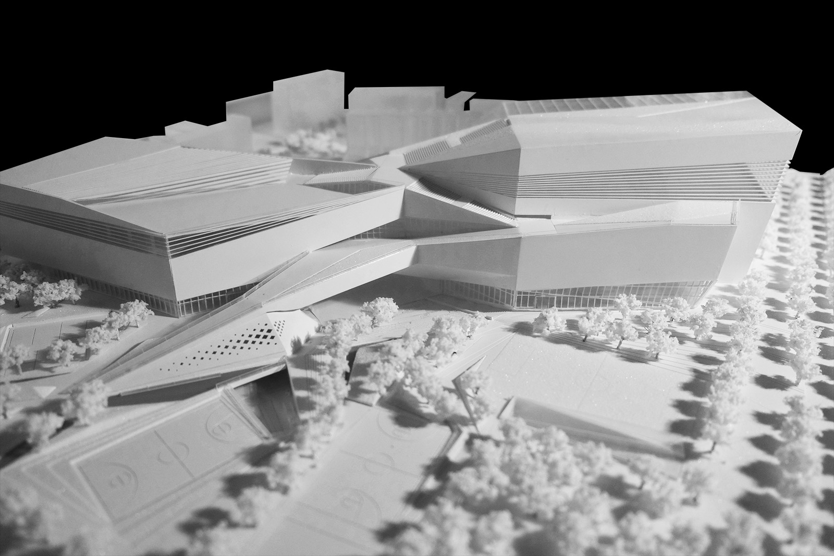Nanshan Xili Sport and Cultural Center
Shenzhen, China
winning proposal for invited competition @ Plasma Studio - 2018

Partner in charge: Chuan Wang
Project Manager: Andrea Cadioli
Architecture and Interior Design Team: Pingshan Qu, Yan Xue, Bo Zhao, Tao Li, Diego Ramirez, Filippo Ogliani, Rossella Corica, Qingqing Zhang, Ting Xu, Qiyuan Liu, Qingjun Tan, Chidi Wang
Landscape Design Team: Xiaoyi Teng, Haitao Ma
Local Design Institute:Shenzhen United Architecture Design Co.LTD
Project Manager: Andrea Cadioli
Architecture and Interior Design Team: Pingshan Qu, Yan Xue, Bo Zhao, Tao Li, Diego Ramirez, Filippo Ogliani, Rossella Corica, Qingqing Zhang, Ting Xu, Qiyuan Liu, Qingjun Tan, Chidi Wang
Landscape Design Team: Xiaoyi Teng, Haitao Ma
Local Design Institute:Shenzhen United Architecture Design Co.LTD
Our goal is to design a tall building that has the same level of visual, spatial connectivity and complexity that we find in the traditional lower urban fabric. Standard tower typology works by stacking a repetition of the identical floor and linking them vertically through a series of elevators. By doing that we don’t only lose the upward experience but we also dissociate the circulation from the floor. The in-between circulation is not acting any more like a moment of socialization, play, and interaction among the different users. The elevator is efficient in bringing people up quickly but does not allow for interaction and other activities to take place.
We excavate the volume with a continuous ascending green boulevard that performs as a secondary (looser) vertical circulation and existing the mid-space between the communal and sports activities. This space unfolds in a series of terrace gardens, green path, outdoor space that wrap around the function while we are going up and reveals multiple perspectives of the urban surrounding. The vertical street creates a multifunctional spiral where public interaction and instant energy can take space and happen. The combination of this public interaction with a system of circulation is key to the creation of Vertical Urbanism.
We excavate the volume with a continuous ascending green boulevard that performs as a secondary (looser) vertical circulation and existing the mid-space between the communal and sports activities. This space unfolds in a series of terrace gardens, green path, outdoor space that wrap around the function while we are going up and reveals multiple perspectives of the urban surrounding. The vertical street creates a multifunctional spiral where public interaction and instant energy can take space and happen. The combination of this public interaction with a system of circulation is key to the creation of Vertical Urbanism.
The new system is a green continuous space that links the ground with the sky, integrating different activities and articulating spaces into a new vertical equivalent of an urban fabric and social relationships. The green blurs the edge and creates a new condition of crossing and interstitial space that leads to a more flowing, organic organization. It modulates a new time and introduces a field condition allowing the building to achieve a networked space.

