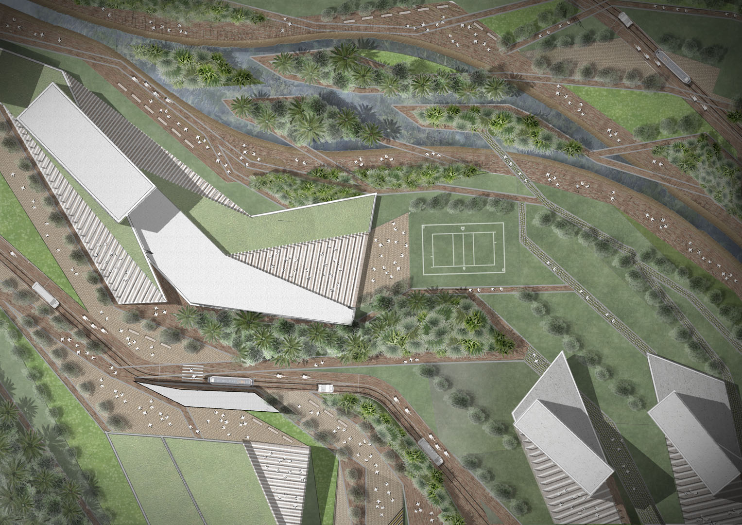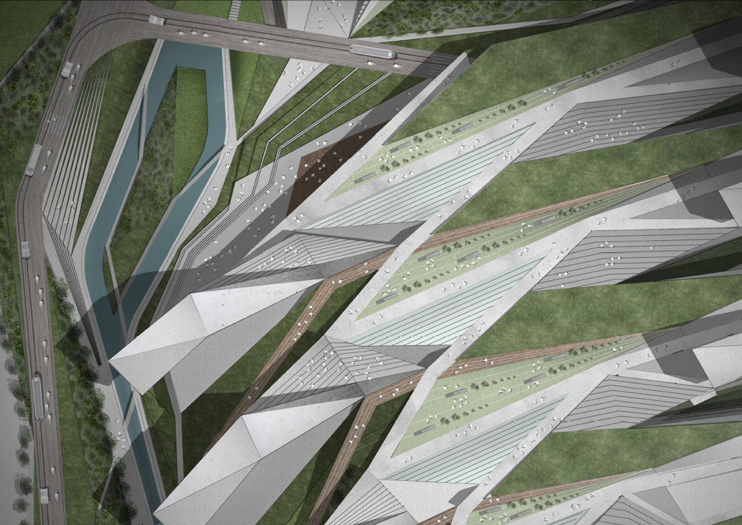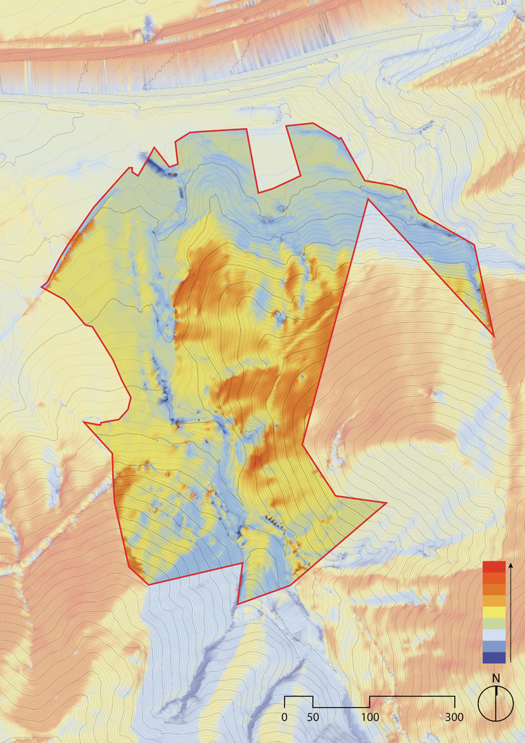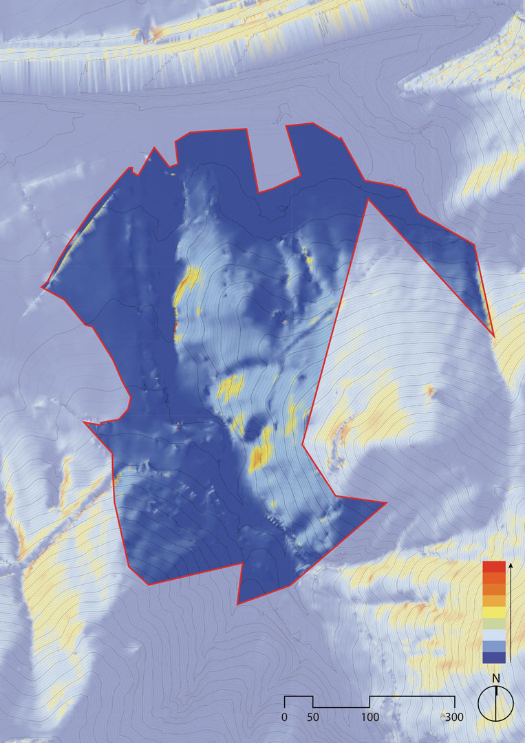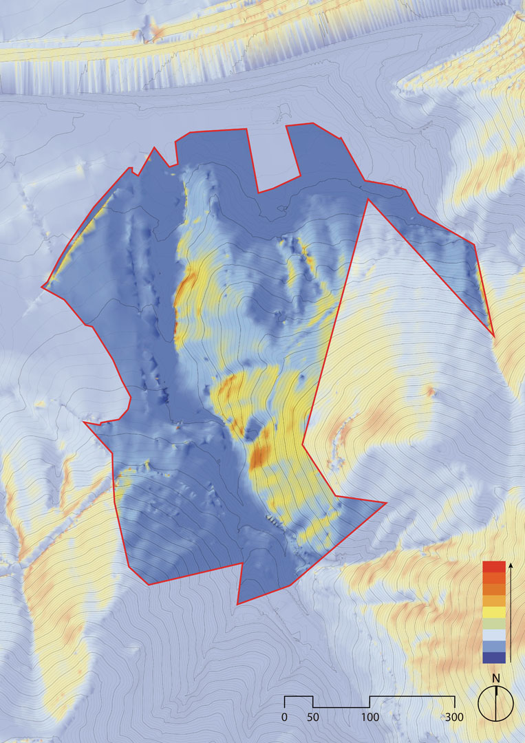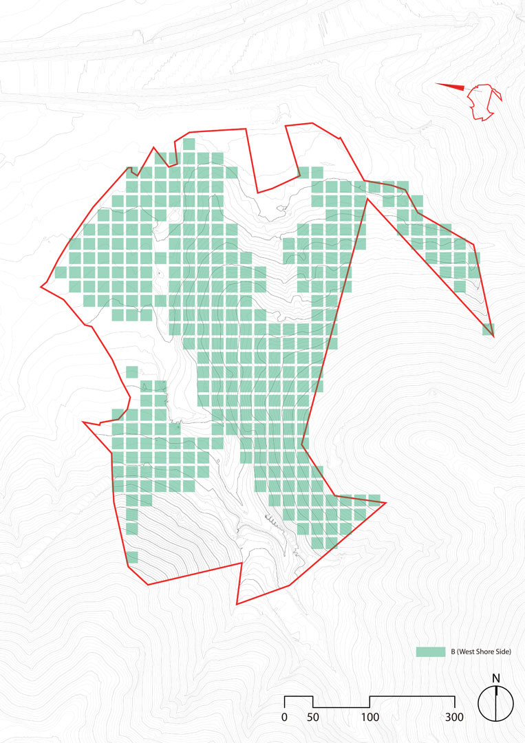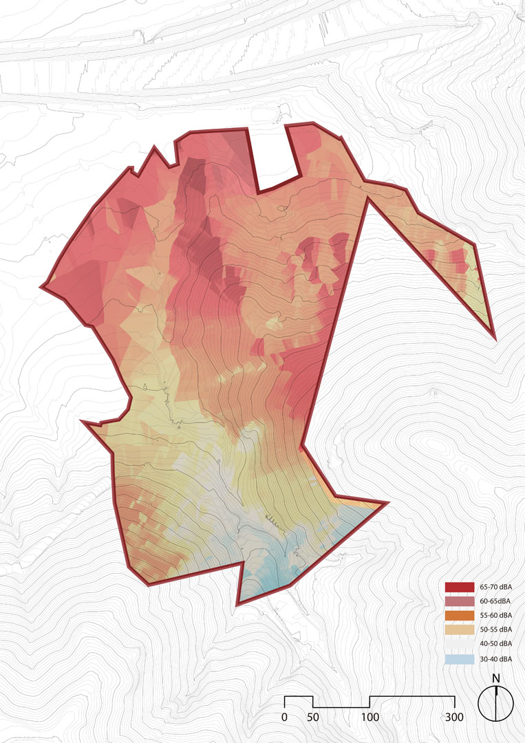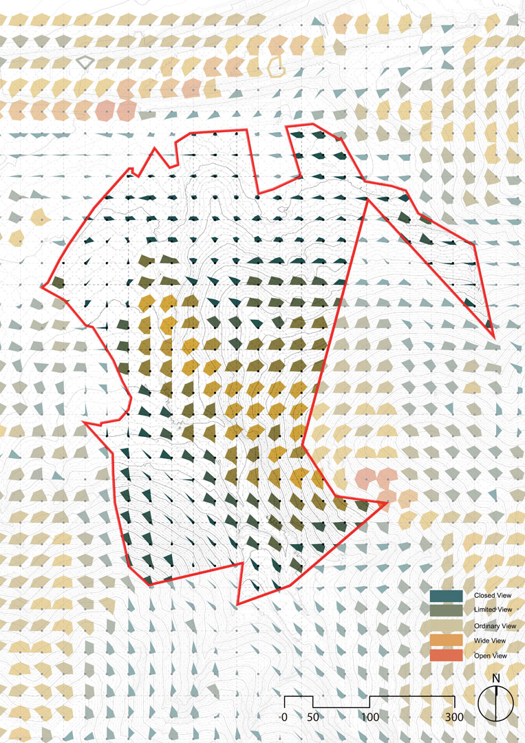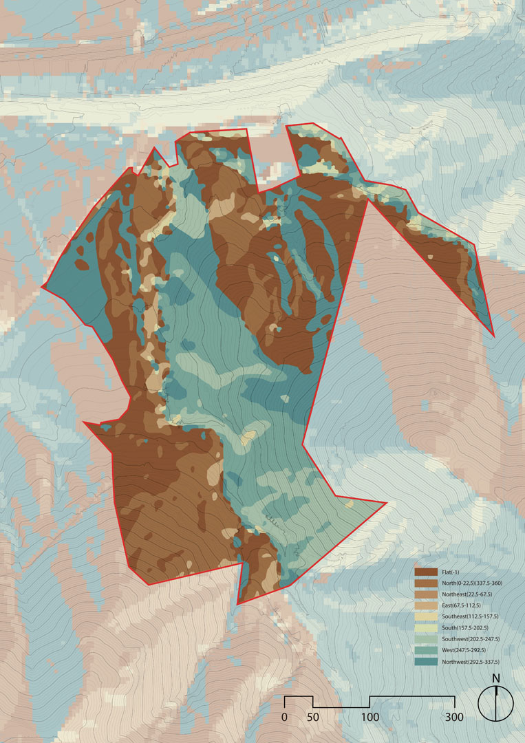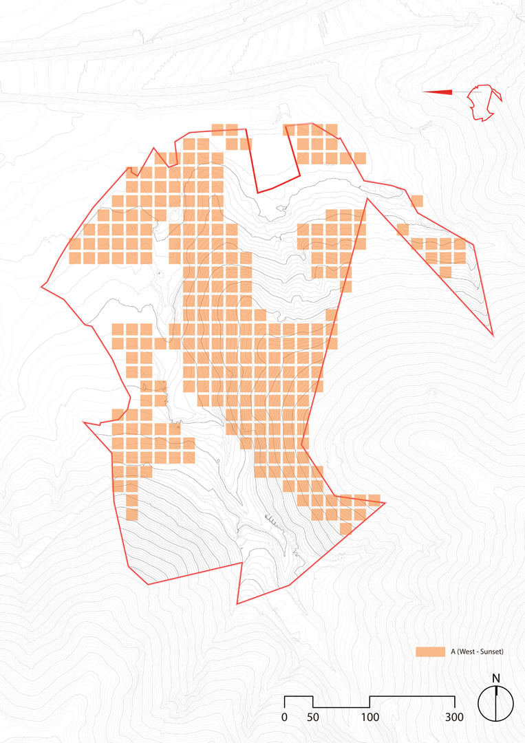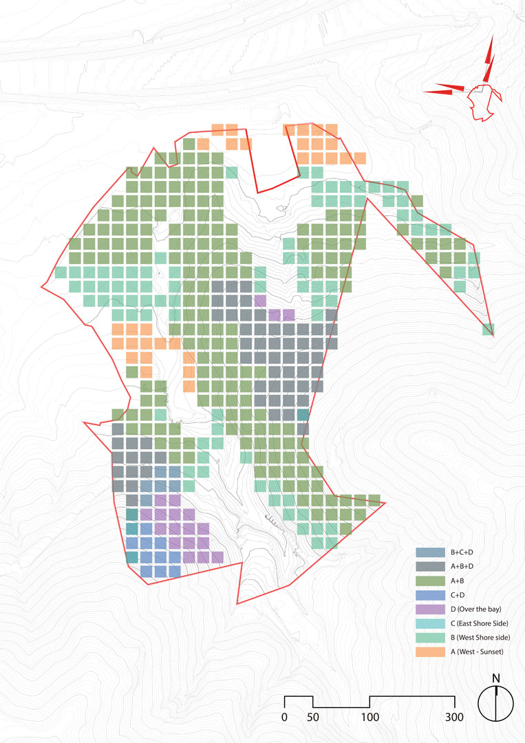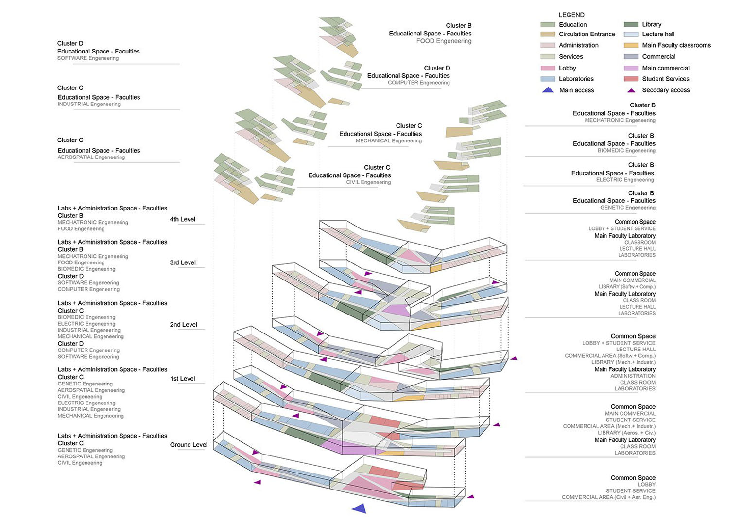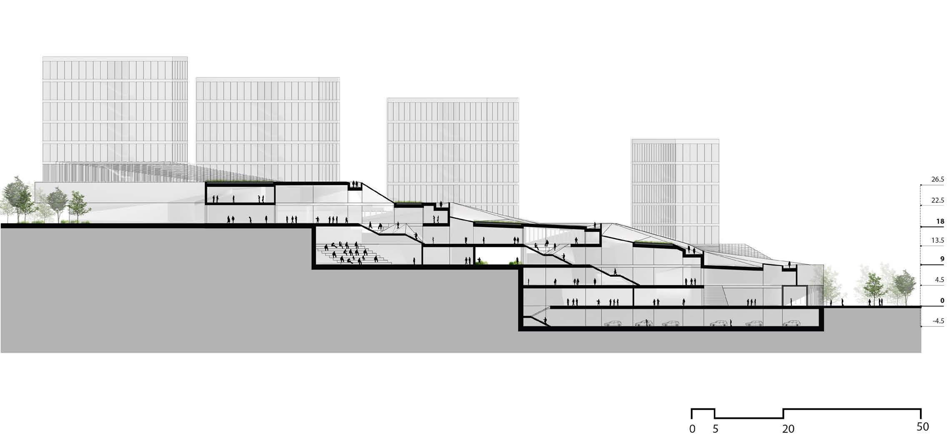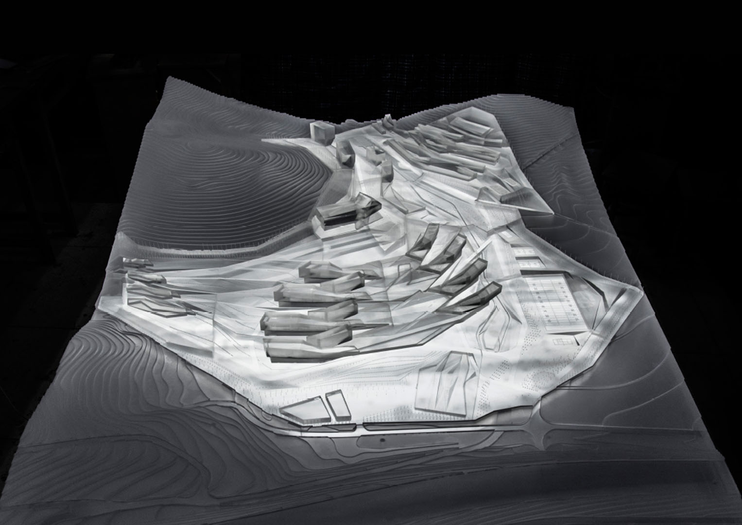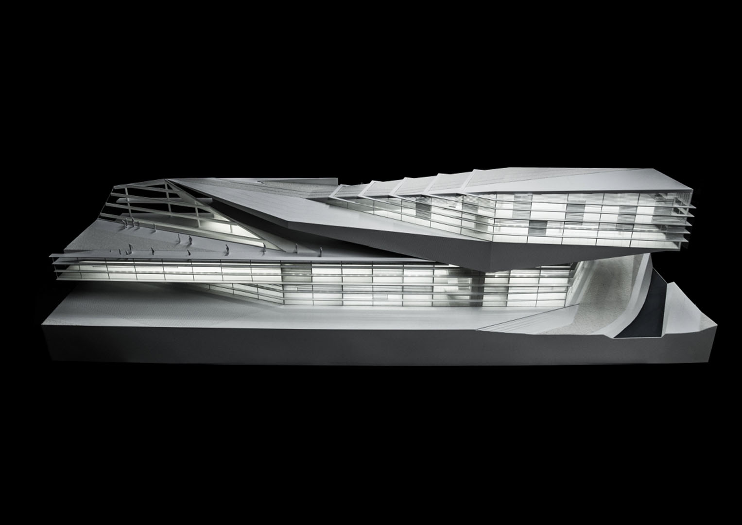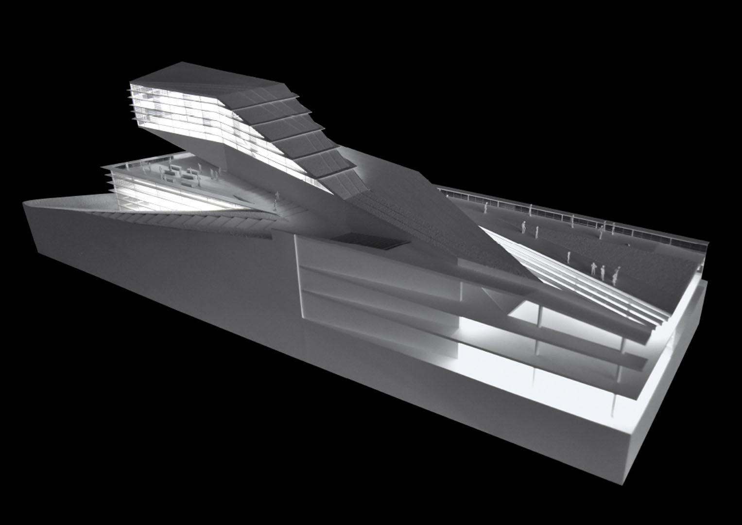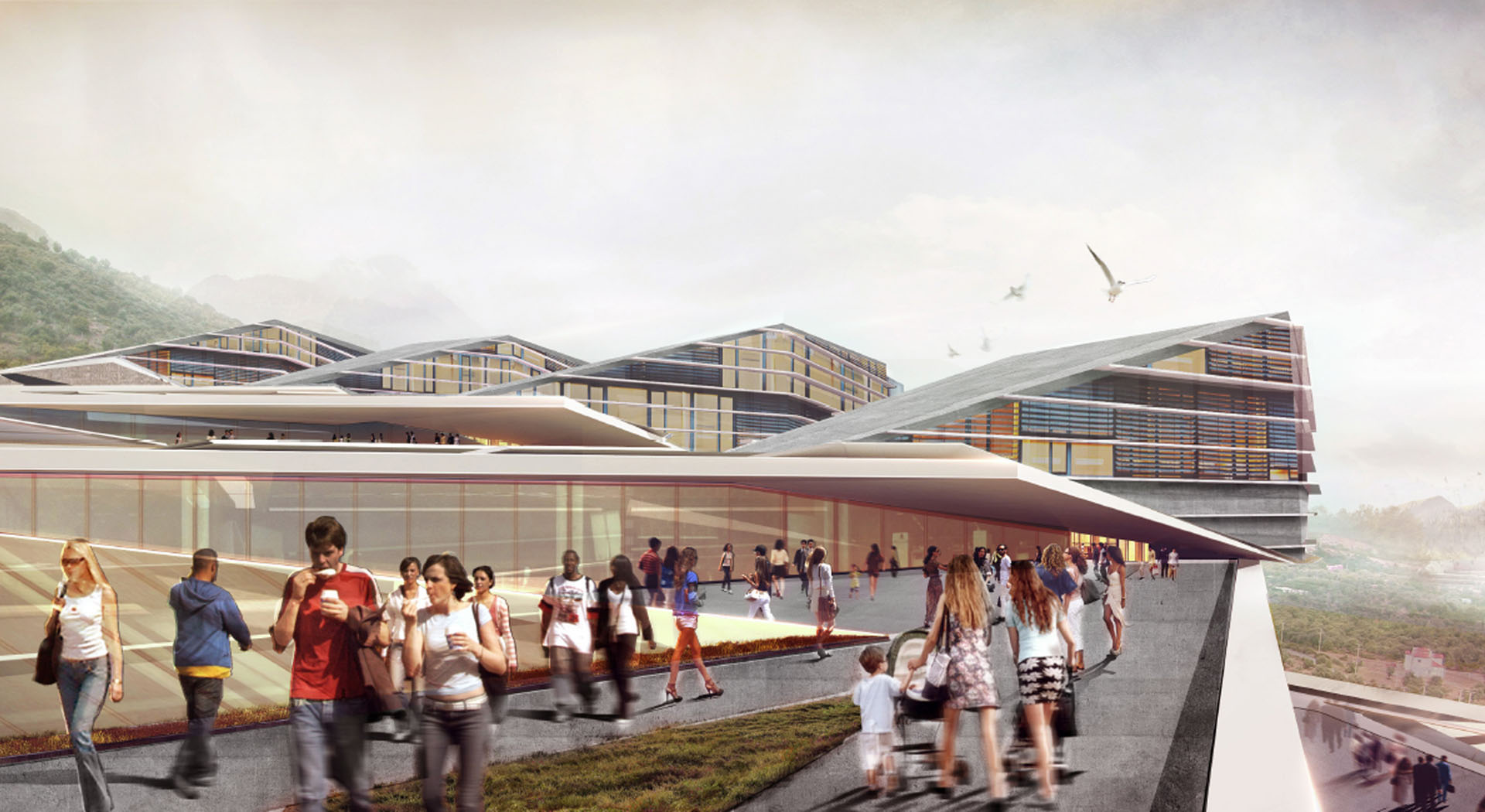Izmir University Campus
University and K12 campus for Guzelbahce Capus, Izmir, Turkey
private commission @ Plasma Studio with Buro Happold London - 2017

Project Architects _ Giulia Mariotti, Pietro Scarpa
Design Team _ Vittoria Bellassai, Andrea Cadioli, Che Hung Chien, Micol Fronza, Giovanni Carlo Gentili, Mukal Gupta, Zengwei Jin, Haitao Ma, Valentina Mancini, Irene Mutschlechner, Edoardo Nieri, Peter Pichler, Wenxuan Qiao, Qingjun Tan, Yunya Tang, Lingwei Wan, Hui Xie, Zhuxi Yao, Kyra Zhao, Bo Zhao
Consultant Engineer _ Buro Happold London , PMA (PolyMorph Architects)
The Izmir University of Economics - Guzelbahce Campus becomes instigator and core for the redevelopment of a large area between the coastal highway and the mountains of Izmir, known as the third most populous city after Istanbul and Ankara and as the fastest growing business center of the extensive Turkish Aegean coast. Plasma Studio, with collaborators Buro Happold and PMA, won this invited international competition with a radical self-sustainable vision for the future: Guzelbahce Campus creates a consonant functionality of water, planting, circulation, and architecture into one seamless system. The masterplan comprises of a 72,000 sqm building for university faculties, a 24,000 sqm school complex (K12: kindergarten + primary + secondary + high school) and 45333 sqm of secondary buildings (library, sports facilities, student dormitories, housing, and services). The project will be developed in three phases: the construction will start in 2019, continue in 2027 and be completed in 2037, receiving approximately 7,500 students.
The project is based on two complementing concepts: “Second Skin- Second Nature” and “Geometry of Necessities and Performance”. Given the steep topography of the terrain and the intention to stitch together the new buildings with the landscape, the task was to develop the massing as an artificial, jagged replication of the original hill scape. The landscape as “original” material is first indexed, then controlled, transformed and sculpted, forming an identity that is simultaneously an integral part of the local logical morphology, specific latitude, and environment and a projection of the logic of human rational thinking and spatial ordering.
The University is developed around a series of intertwining bands surmounted by mid-high towers. These bands, running alongside the steep hillside and connected by a central perpendicular spine, enable concise distribution and form a public heart with libraries, refectories, information and study areas. This configuration enables a clear hierarchy and orientation, as well as giving identity to the individual parts while fostering chance encounters and vibrant communal life.



