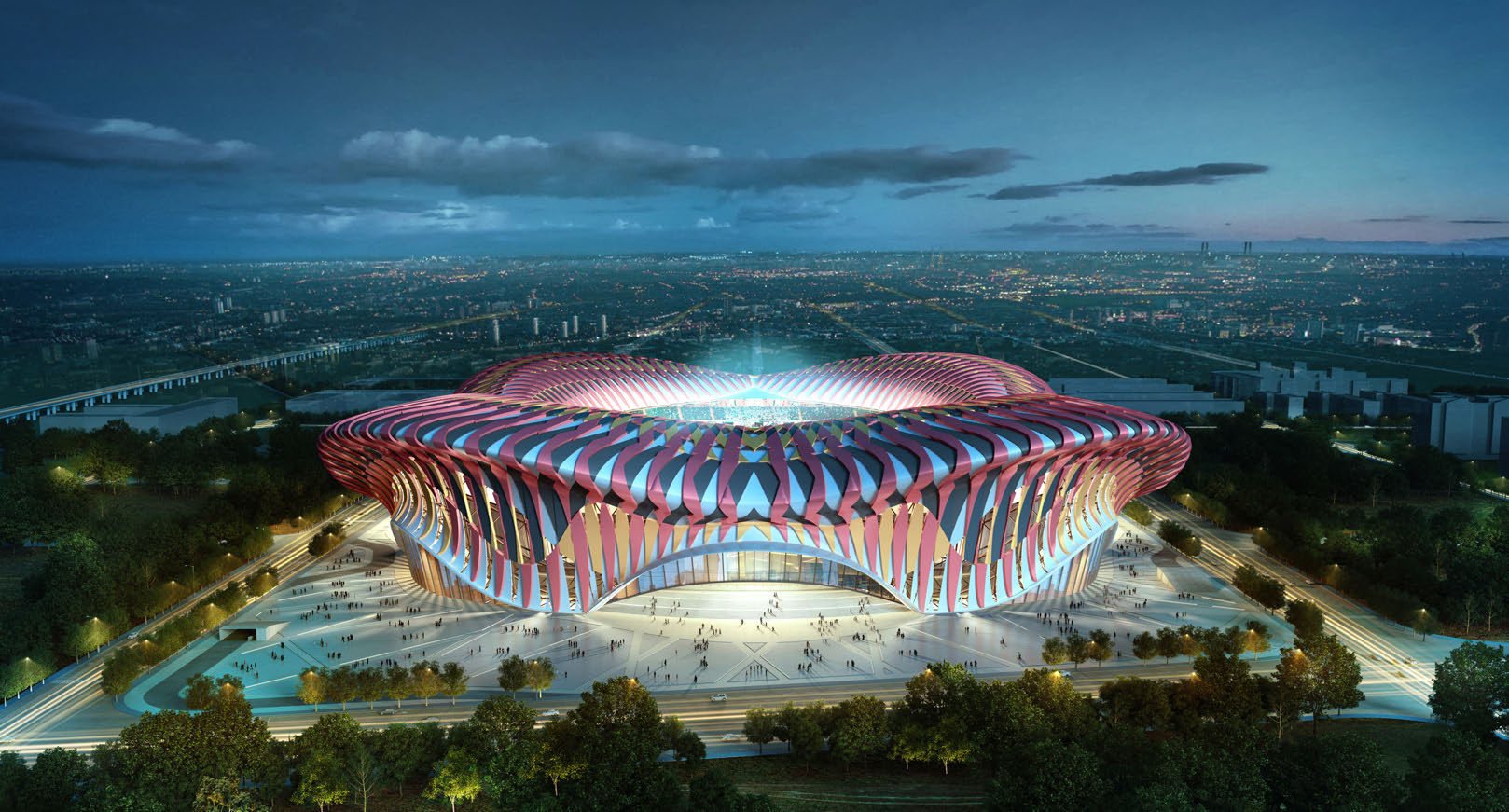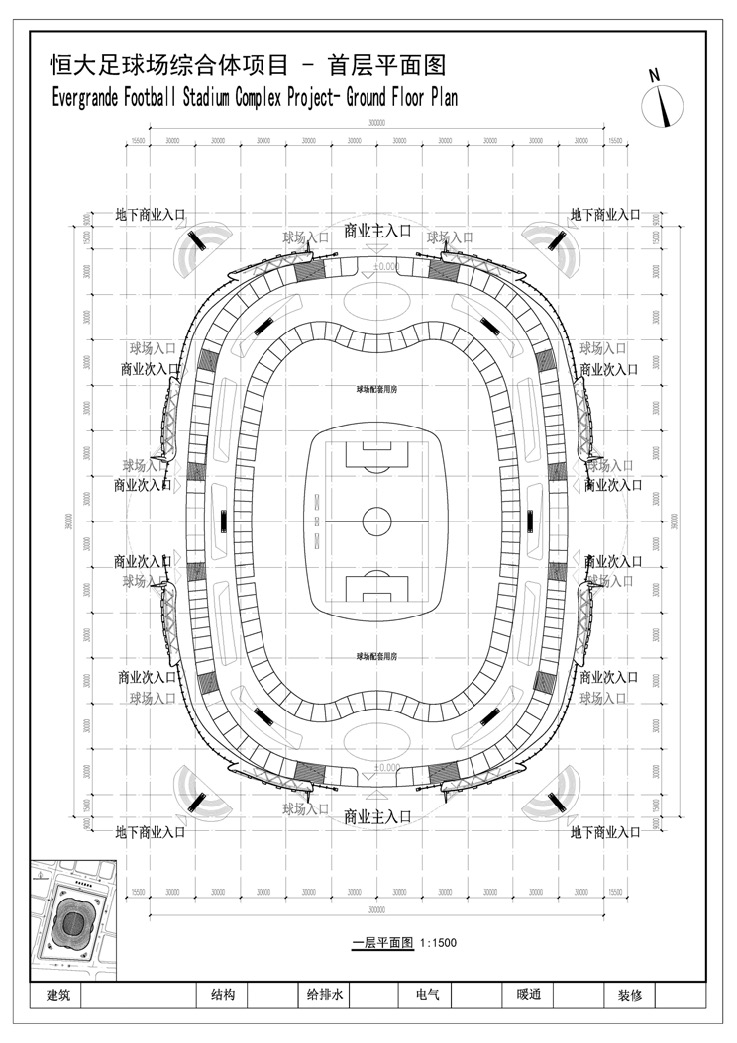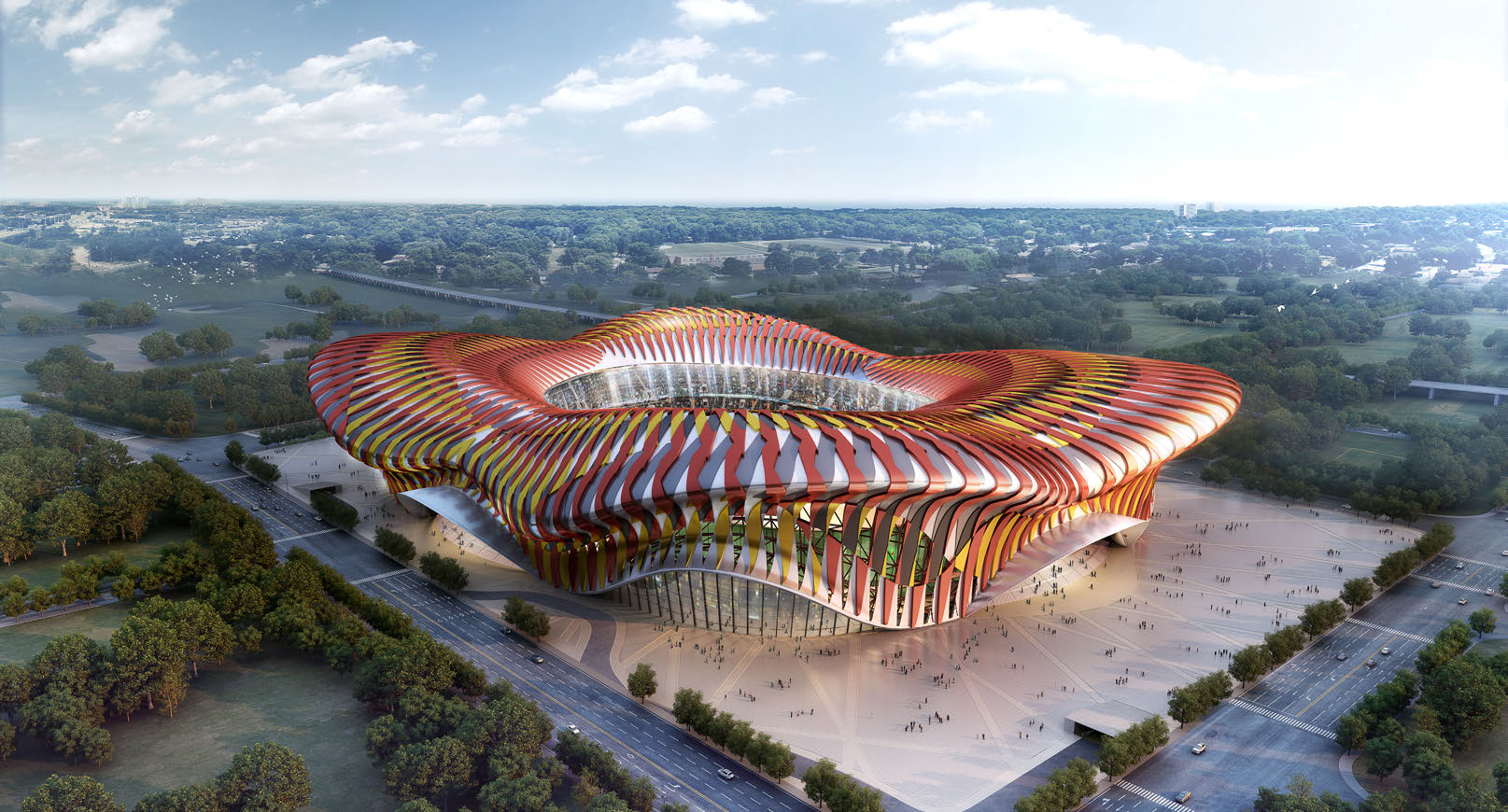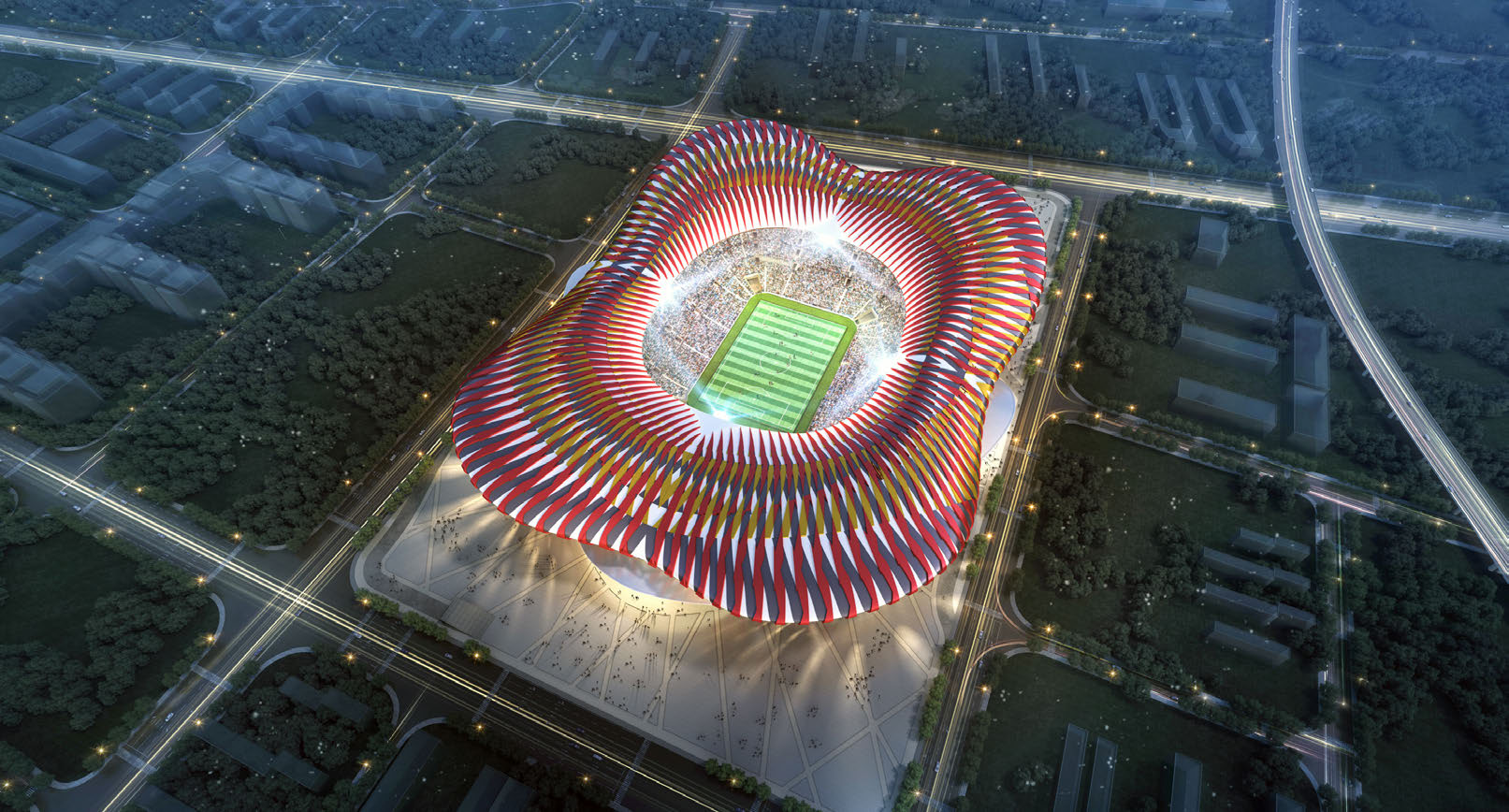Guangzhou Stadium
Design proposals for FIFA-standard EverGRANDE Taobao Football Club Stadium in Guangzhou, China
invited competition @ Atelier Manferdini, in partnership with Xuberance Architects - 2019

2 phase invited competition for the schematic design of the Guangzhou Evergrande FIFA-standard Football Stadium Complex.
Developed in collaboration with Xuberance Architect - Shanghai, the joint team got shortlisted for the second phase.
The stadium proposes a shell structure floating on the main massing and liberating the boundaries of the site to produce corner entrances.
With this gestural shift, we activate both the surrounding plaza and the internal commercial spaces.
The skin is organized in a series of feathers adherent to the FIFA regulated massing. Similarly to a natural element, the modules shift on top of a rigid structure to produce openings of light on the inner spaces.
Developed in collaboration with Xuberance Architect - Shanghai, the joint team got shortlisted for the second phase.
The stadium proposes a shell structure floating on the main massing and liberating the boundaries of the site to produce corner entrances.
With this gestural shift, we activate both the surrounding plaza and the internal commercial spaces.
The skin is organized in a series of feathers adherent to the FIFA regulated massing. Similarly to a natural element, the modules shift on top of a rigid structure to produce openings of light on the inner spaces.
Intending to produce a new landmark for the city and an icon for the Guangzhou Football team, the design envisions a luminous space of celebration and pride enveloped in the team colors.
By touching the ground on 12 symmetrical points, the skin is supported on a space-truss structure arraying from 2 focuses. Similarly, the distribution of the panels is symmetrical on the quarter of the ellipse and optimized to vertically repeat twice on the height of the stadium.
While the cardinal entrances are distributing the visitor flow to the second level of the stadium with direct access to the stands, the corner entrances rely on a secondary ground floor circulation to the commercial spaces. With this, the design attempts to reduce the overflow of visitors on specific areas according to a different time in the events. Moreover, the stadium is designed so that activities can be active also in the absence of an event inside the sports facility.
While the cardinal entrances are distributing the visitor flow to the second level of the stadium with direct access to the stands, the corner entrances rely on a secondary ground floor circulation to the commercial spaces. With this, the design attempts to reduce the overflow of visitors on specific areas according to a different time in the events. Moreover, the stadium is designed so that activities can be active also in the absence of an event inside the sports facility.














