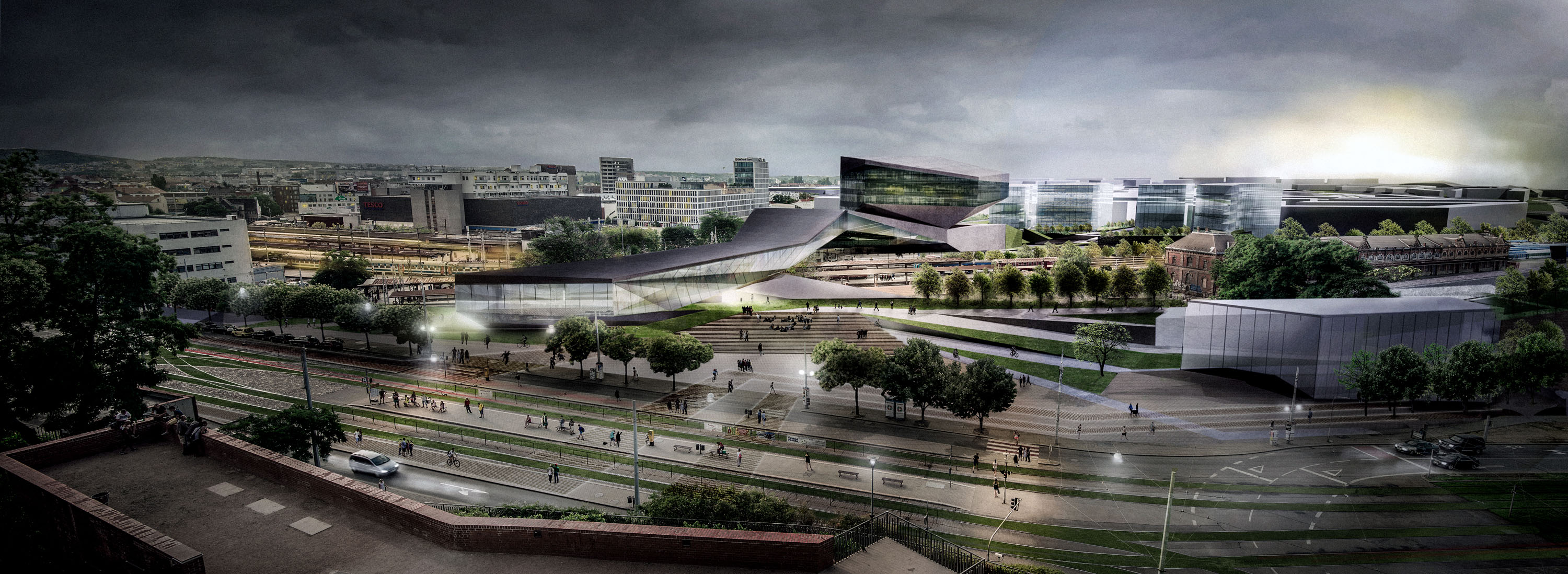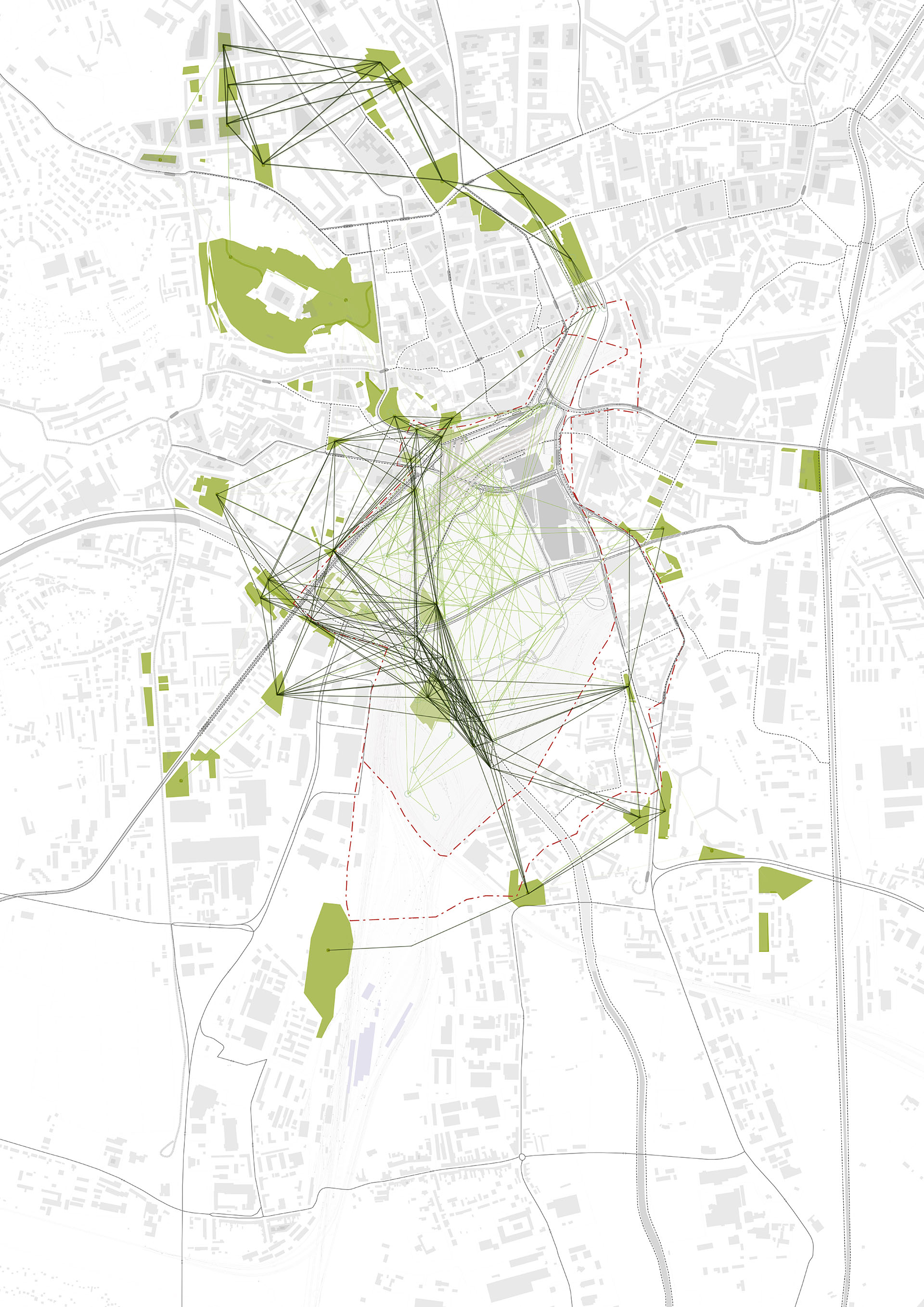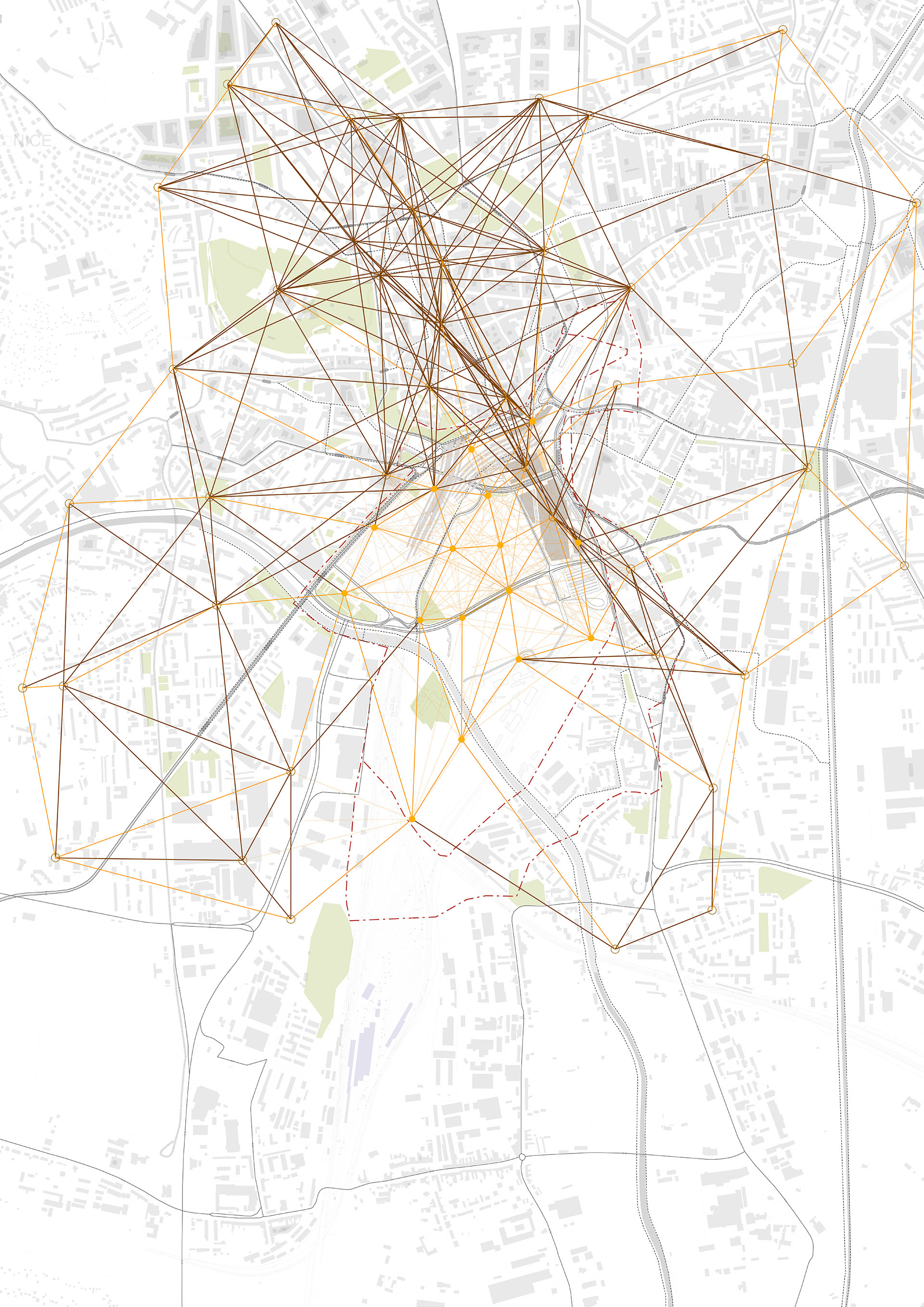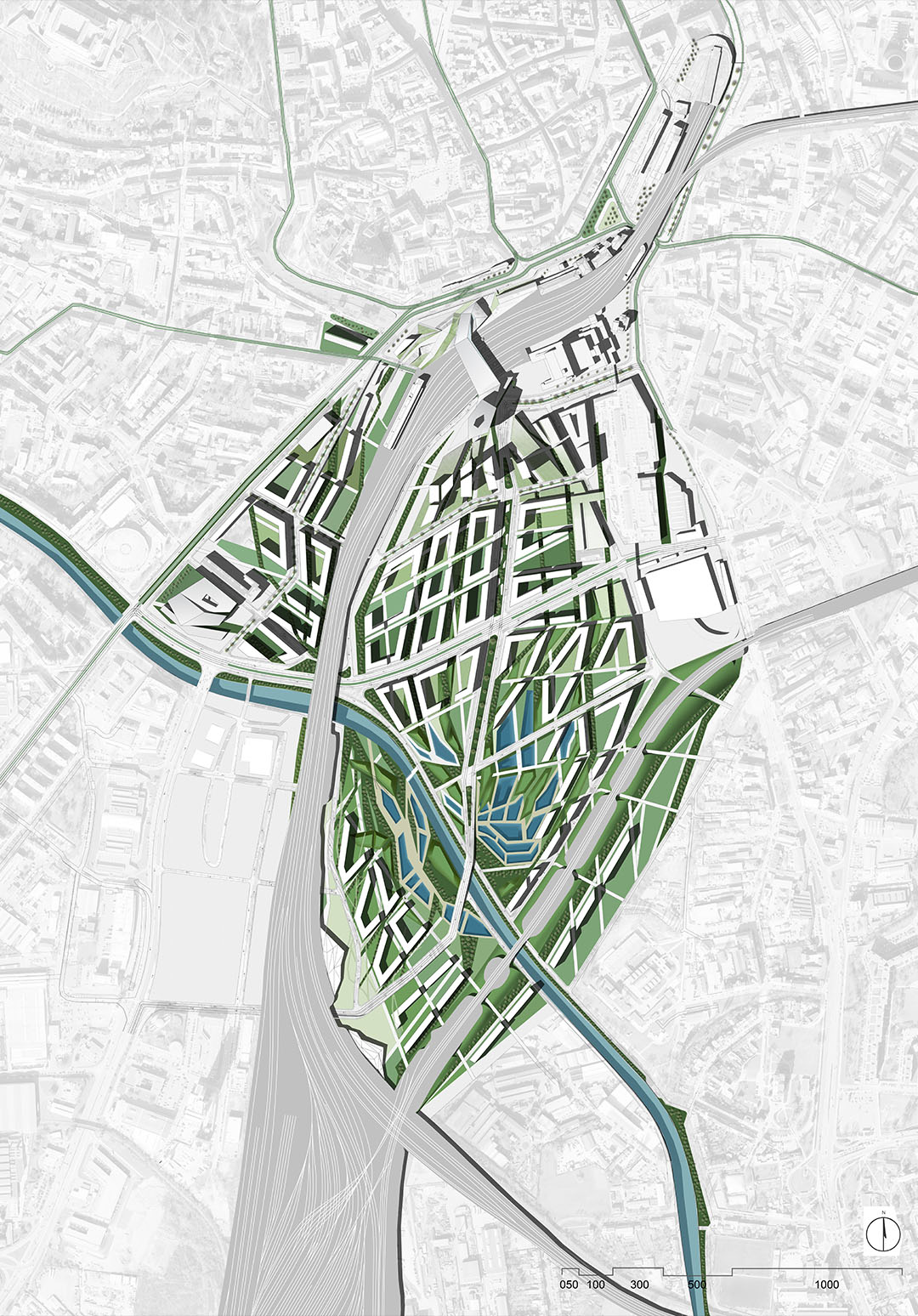Brno Masterplan
Masterplan for Brno, Czech Republic
open competition - second stage finalist @ Plasma Studio - 2017

PROJECT ARCHITECT _ Andrea Cadioli
DESIGN TEAM _ Vittoria Bellassai, Marco D’Ambrogio, Giovanni Carlo Gentili, Valentina Mancini, Giulia Mariotti, Edoardo Nieri, Yunya Tang, Jingshuang (Kyra) Zhao
Two phase international competition for a 122ha mixed use masterplan in a new development in Brno, Czech Republic.
The site, located on a floodable area closer to the Svratka River, is designed as a natural reservoir working in parallel with a breeding system of the delta, creating a floodable park. The water becomes an economical, social, political act of the nature over the city. In order to foster the integration of this large and central area into the city of Brno, it was vital to combine connectivity with a vibrant mixed use program. Achieving the same density as the traditional turn of the Century neighborhoods nearby yet giving a decisively green and recreational quality that will also cater to the city as a whole resulted in the concept of pedestrian access with strategically placed array of parking garages. The organization of the new roads enables the area to be served efficiently by public transport so that buses can run in intervals of every few minutes, with walking distances of no more than 200m. These moves harness qualities that foster the appreciation of the area through three phases of implementation.
The phases of the project are based on a system of anchors, whereby each anchor functions both as a pole of attraction to entice further development and an element that strengthens the existing vibrancy of the social fabric, making it more robust.
At a programmatic level we propose functions that have a public/semi public character, able of inviting to an active engagement of the user through participation, whilst on the other hand, morphologically speaking we suggest buildings with a strong presence,capable of being recognized and associated to Brno, a landmark. At the same time, every phase is carefully approached to attract after a first public investment a large interest in private developments, so to ease the municipality’s financial commitment, faster return of capital employed and strongly involve the population in a mutually supportive relationship and participation in the project. The overall layout was determined by employing mostly the typology of regular linear residential blocks, establishing a differentiation between courtyards and more public linear green spaces.




